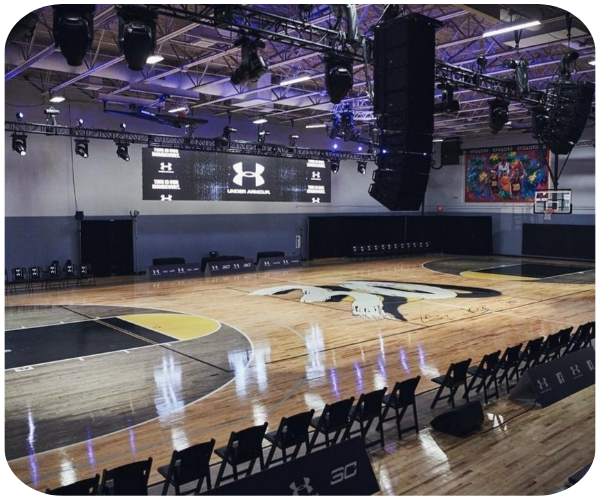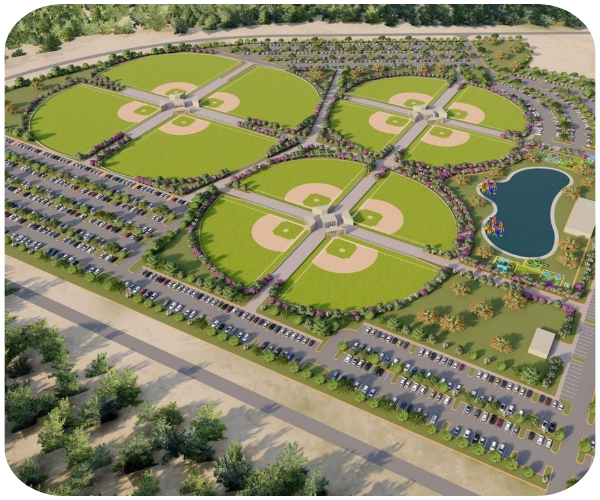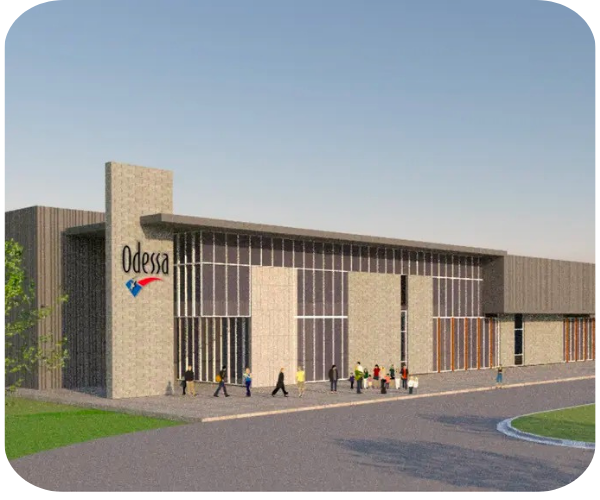Our Work
Transforming Visions into Reality with Innovative Sports Facilities Solutions
Carole Hoefener Center

.png?width=600&height=500&name=carole%20center%20(1).png)
Overview
In partnership with Steph & Ayesha Curry, the Curry Family Foundation, Under Armour, Chase Bank, and others, we renovated the Carole Hoefener Center, a 40,000 square foot facility owned by the Charlotte Housing Authority, in advance of the 2019 NBA All-Star Game. As a legacy project for the Curry Family Foundation, the renovation featured a new lobby, new locker rooms, updated conference rooms and classrooms, the development of a first class catering kitchen, and the complete renovation and naming of “Curry Court”. The court was upgraded from a plastic, snap together court, to a Connor Sports Flooring maple court with custom logo, new Under Armour scoreboards, custom murals, and more.
The challenge for this project was two-fold. First, was the timeline. Synergy was asked to complete the 40,000 square foot renovation in just 6 weeks, which we did ahead of schedule. Second, we had to coordinate the renovation around events, practices, meetings, and other things that were scheduled as the facility continued to operate during the renovation.
Key Statistics:
- 40,000 sq. feet build out in 6 weeks
- $1M project
- Delivered ahead of timelines
Odessa Sports Complex


Overview
As part of a public-private partnership with the City of Odessa, Texas and philanthropist Larry and Ellen Bell, Synergy is leading the development of a 100-acre, $90M+ sports campus that will transform the Permian Basin. The complex will include:
- 12 baseball/softball diamonds
- 10 multi-sport flat fields
- Outdoor splash park
- Community amphitheater
- Parking for over 2,000
- 5-acre memorial park
- 150,000 sq. ft. Indoor facility that features:
- 10 basketball courts
- 20 volleyball courts/ 30 pickleball courts
- Medical/ physical therapy partner
- Strength & conditioning space
- Food court
- Conference & convention space
- Competition 200m indoor banked track
Synergy provided the preliminary feasibility study, helped assemble the pre-construction team, and introduced a private funding concept that allowed Odessa to realize a years-long dream of bringing a transformative sports facility to the region.
Construction is scheduled to begin in Fall 2024 with fields opening in Fall 2025 and the indoor facility opening in Spring 2026.
Belleville, IL Sports Park
.png?width=600&height=500&name=carole%20center%20(2).png)
Overview
Synergy assisted the City of Belleville, Illinois in the initial study to determine the viability of a regional sports park. Additionally, Synergy assisted with pre-construction, architecture, and introduced a pathway for private funding as part of a P3 partnership. As part of a mixed-use master development, the $60 million Belleville Sports Park will include:
- 10 turf baseball/ softball fields
- Water park/ lazy river
- 210,000 sq ft indoor facility that features:
- 2 regulation ice rinks
- 10 full-size basketball courts
- Conference & convention space
- Classrooms
- Leasable medical and fitness space
- Catering kitchen
- 2nd floor restaurant and mezzanine
- Hospitality/ VIP suites
%20white%20bg.png?width=393&height=393&name=SYNERGY%20(1)%20white%20bg.png)